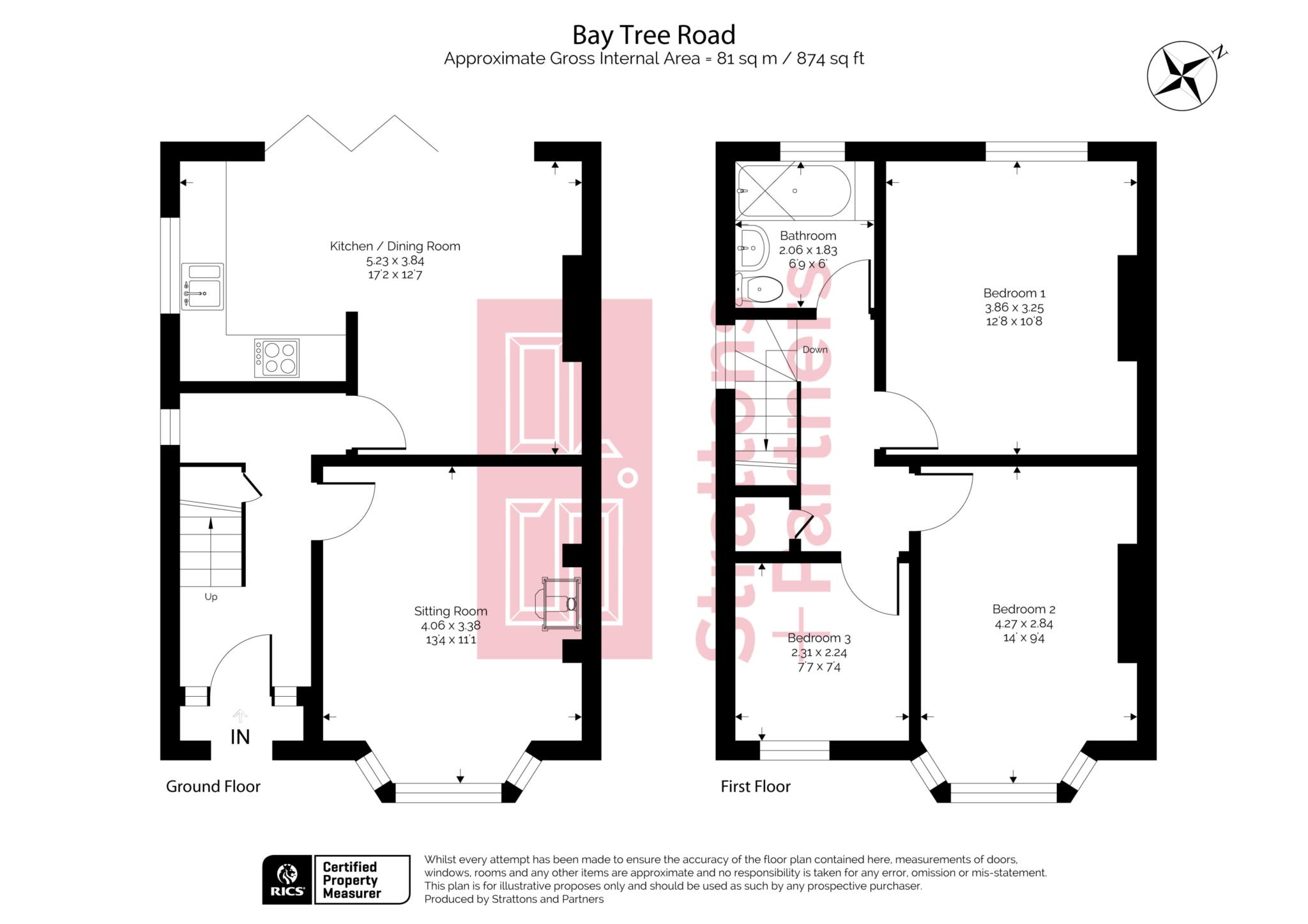- Semi-detached
- Three bedrooms
- Sitting room with wood burner
- Full width kitchen diner with bi-folds
- Well presented throughout
- Views
- Lovely garden
- Great location for Larkhall and city
Situated on the edge of Larkhall village with a semi rural outlook makes living here a wonderful balance. There's both city life and countryside activities because of the endless amenities on offer locally and the easy access into the countryside with far reaching views towards Solsbury Hill.
From the house, it's a choice between a downhill walk into the village of Larkhall or a wonderful stroll with stunning views to the city centre of World Heritage Bath. There is a regular bus service back home again too. The scenic location is perfect for countryside walks towards Charlcombe, Wooley and Lansdown to stretch the legs. The hustle and bustle of Larkhall village is within half a mile offering a range of independent shops and cafes including the Larkhall Butchers, Goodies Deli, a greengrocers, Larkhall Deli, a Co-Op supermarket and an independent bookshop. There is also the Rondo theatre and the Oriel Hall offering activities including play groups, pilates and meditation classes. The BA1 postcode makes M4 motorway access straightforward in under 10 miles. Bath Spa Station gives sub 90 minute access into London.
The location would also be perfect for a young family as there are fabulous schools in the area. These include St Stephens, St Saviours and Swainswick. The Royal High and Kingswood independent schools are within a mile and St Marks secondary school is even closer.
The house is on a popular road with on street parking. Steps lead up to the elevated home with a nice front entrance. The reception rooms are front and back with a useful nook under the stairs to have a computer. The flooring is particularly nice and there is a wood burner in the front room. The rear kitchen diner is very social and the doors will likely be open to the terrace for much of the summer. This is a great space to have friends around for the weekend.
The bedrooms have lovely views with a big bay to the front looking over the school to the countryside. The rear looks out onto the garden and up to the allotments. There is a modern bathroom. The landing has a large loft hatch and more storage.
The garden is well tended. The terrace is an excellent space next to the house. Steps lead up to the lawn and to the top of the garden which is a perfect spot for an evening drink. Behind the garden are allotments which are popular with the local community.
The house is presented well throughout and we look forward to showing you around.
Hallway
Front door with windows to side. Wood flooring throughout. Staircase with cupboard under. Study space behind staircase. Window to side. Radiator.
Sitting Room - 13'4" (4.06m) x 11'1" (3.38m)
Double glazed bay to front. Wood burner with slate hearth. Mantel. Wood flooring. Radiator.
Kitchen Diner - 17'2" (5.23m) x 12'7" (3.84m)
Bi-fold doors to rear to garden. Double glazed window to side. One and half sink unit. Base and wall units with drawers and wooden worktops. Part tiled. Gas hob. Electric oven with cooker hood.. Plumbing for washing machine and integrated dishwasher. Wood flooring. Radiator.
Landing
Double glazed window to side. Large loft hatch with pull down ladder. Linen cupboard with combi-boiler.
Bedroom Two (Front) - 14'0" (4.27m) x 9'4" (2.84m)
Double glazed window to front with views to Solsbury Hill. Radator.
Bedroom One (rear) - 12'8" (3.86m) x 10'8" (3.25m)
Double glazed window to rear garden towards allotments. Radiator.
Bedroom Three - 7'7" (2.31m) x 7'4" (2.24m)
Double glazed window to views. Radiator.
Bathroom
Double glazed window. Panel bath with shower screen. Hand basin. LLWC. Fully tiled. Extractor fan. Heated towel rail.
Front Garden
Steps with railing to front door. Mixed beds with wall to front.
Rear Garden
Gravelled terrace with steps to lawn with mature borders. Enclosed by fence and hedges to side and rear. Path through lawn leading up to shed and top of garden with views to Solsbury Hill.
Council Tax
Bath And North East Somerset Council, Band D
Notice
Please note we have not tested any apparatus, fixtures, fittings, or services. Interested parties must undertake their own investigation into the working order of these items. All measurements are approximate and photographs provided for guidance only.

| Utility |
Supply Type |
| Electric |
Unknown |
| Gas |
Unknown |
| Water |
Unknown |
| Sewerage |
Unknown |
| Broadband |
Unknown |
| Telephone |
Unknown |
| Other Items |
Description |
| Heating |
Not Specified |
| Garden/Outside Space |
No |
| Parking |
No |
| Garage |
No |
| Broadband Coverage |
Highest Available Download Speed |
Highest Available Upload Speed |
| Standard |
9 Mbps |
0.9 Mbps |
| Superfast |
80 Mbps |
20 Mbps |
| Ultrafast |
Not Available |
Not Available |
| Mobile Coverage |
Indoor Voice |
Indoor Data |
Outdoor Voice |
Outdoor Data |
| EE |
Likely |
Likely |
Enhanced |
Enhanced |
| Three |
Likely |
Likely |
Enhanced |
Enhanced |
| O2 |
Enhanced |
Enhanced |
Enhanced |
Enhanced |
| Vodafone |
Enhanced |
Likely |
Enhanced |
Enhanced |
Broadband and Mobile coverage information supplied by Ofcom.