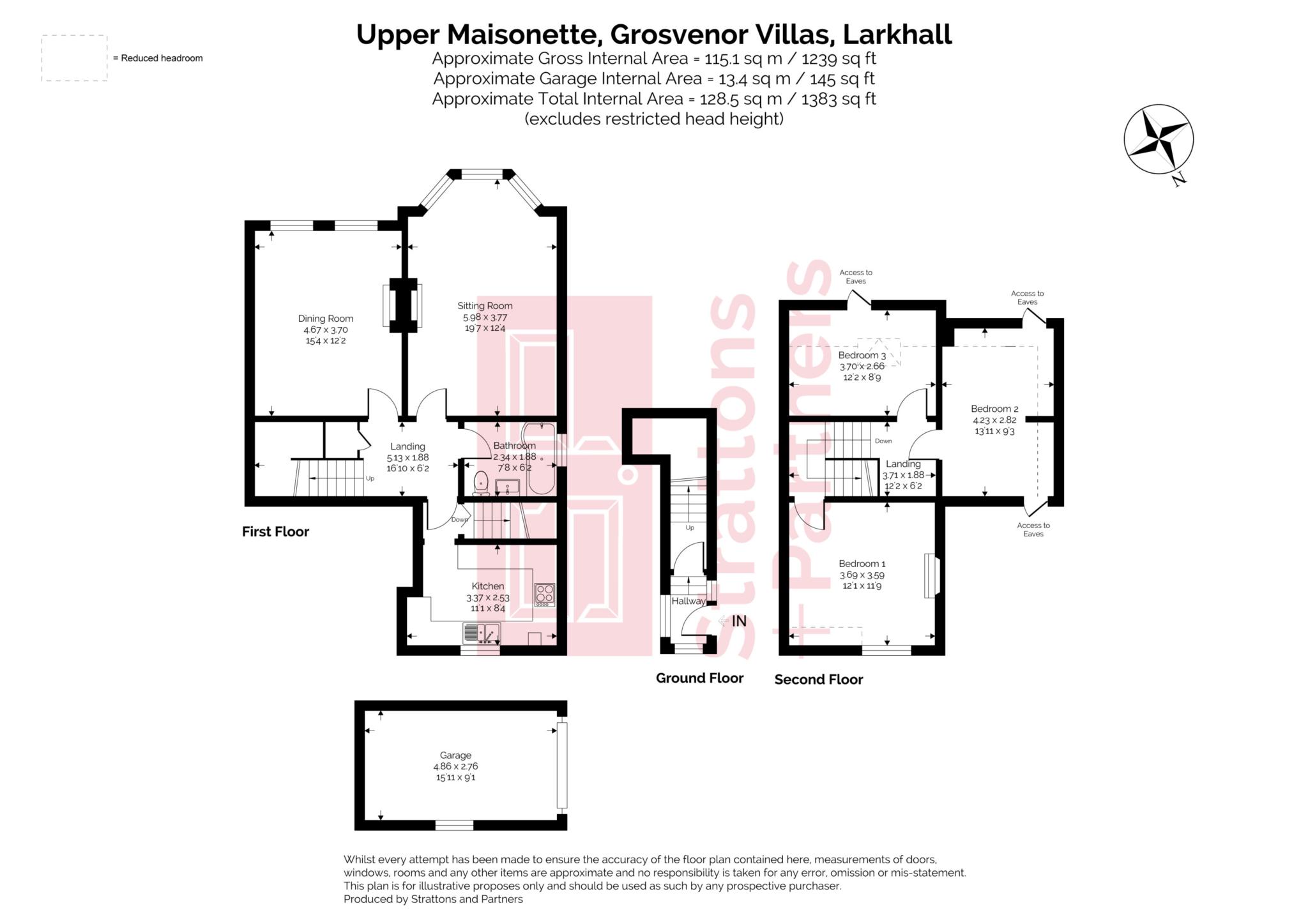- Great location
- Maisonette
- Three bedrooms
- Sitting room
- Dining room
- Separate kitchen
- Private garden
- Garage
- No chain
- Views
Larkhall is a pretty village suburb on the eastern fringe of the World Heritage city of Bath. Grosvenor Villas is situated on way leading up from St Saviours Road to Camden with lovely allotments across the road. The location is an easy walk to Larkhall Square with a regular bus service to and from the city centre. Larkhall is a great community to be part of and a fantastic base from where you can explore the surrounding countryside including the famous Solsbury Hill. The Kennet and Avon Canal is accessible by footbridge from Kensington Meadows. There is a level walk into the city.
Larkhall has a bustling Square with a range of independent shops and cafes including among others the Larkhall Butchers, Goodies Deli and The Village. There is a Co-Op supermarket. There is an annual Larkhall Festival over the May Bank Holiday. The location is popular for all ages with a fantastic range of activites, Oriel Hall and Rondo Theatre.
Commuters from Larkhall nip into Bath for the mainline train to London and those needing the M4 can easily get to the A46 which takes you up to Junction 18 of the motorway in under 10 miles.
The property is a stunning villa that is divided into two apartments. The first and second floor maisonette has a private front door located at the rear of the building. The main rooms are spacious, have high ceilings and ornate fireplaces. The main hall also leads to the separate kitchen with views to the rear and the bathroom. The stairs have storage under and lead to the bedrooms. The bedroom to the rear overlooks the church spire at St Saviours and has a pretty fireplace. The two bedrooms off the second landing are good sizes with sloping ceilings with views to the front as well as eave storage.
The property benefits from a private garden and garage. The garden is enclosed by fences and walls and has a sunny aspect. The garage is a good size and perfect for storage.
The property is offered with no chain.
Agents' note: This is a leasehold property and the details given below can be checked with your solicitor during the conveyancing.
Leasehold - 921 years from 1972
Costs - 50% of costs are shared with the ground floor apartment
Ground Floor Entrance
Private door at the rear of building. Double glazed door and windows. Door to stairs up to first floor.
Landing
Radiator. Staircase with cupboard under stairs.
Sitting Room - 19'7" (5.97m) Into Bay x 12'4" (3.76m)
Double glazed bay. Fireplace with marble mantle. Coved. Laminate flooring. Two radiators.
Dining Room - 15'4" (4.67m) x 12'2" (3.71m)
Two double glazed windows to front. Onate fireplace. Marble mantle. Coved. Radiator. Laminate flooring.
Kitchen - 11'1" (3.38m) x 8'4" (2.54m)
Double glazed window to rear. Range of base and wall units. Worktops with one and half sink unit. Plumbed for dishwasher and washing machine. Integrated separate fridge and freezer. Wall mounted combi boiler. Radiator.
Bathroom - 7'8" (2.34m) x 6'2" (1.88m)
Double glazed window to side. Panel bath with shower over. Hand basin. LLWC. Heated towel rail. Part tiled.
First floor landing
Door to bedroom one. Stairs to second landing.
Bedroom One - 12'1" (3.68m) x 11'9" (3.58m)
Rear facing double glazed window with views of St Saviours. Ornate fireplace. Radiator.
Second Floor Landing
Door to bedrooms.
Bedroom Two - 13'11" (4.24m) x 9'3" (2.82m)
Casement windows. Radiator. Access to eave storage. Internal window to landing.
Bedroom Three - 12'2" (3.71m) x 8'9" (2.67m)
Velux window with views of allotments. Radiator.
Rear Garden
Gate at the rear of property to a fence and walled private garden. Terrace and gravel. Potting shed.
End Garage - 15'11" (4.85m) x 9'1" (2.77m)
Open garage. Window to side.
Council Tax
Bath And North East Somerset Council, Band C
Notice
Please note we have not tested any apparatus, fixtures, fittings, or services. Interested parties must undertake their own investigation into the working order of these items. All measurements are approximate and photographs provided for guidance only.

| Utility |
Supply Type |
| Electric |
Mains Supply |
| Gas |
Mains Supply |
| Water |
Mains Supply |
| Sewerage |
Mains Supply |
| Broadband |
FTTC |
| Telephone |
Landline |
| Other Items |
Description |
| Heating |
Gas Central Heating |
| Garden/Outside Space |
Yes |
| Parking |
Yes |
| Garage |
Yes |
| Broadband Coverage |
Highest Available Download Speed |
Highest Available Upload Speed |
| Standard |
9 Mbps |
0.9 Mbps |
| Superfast |
80 Mbps |
20 Mbps |
| Ultrafast |
Not Available |
Not Available |
| Mobile Coverage |
Indoor Voice |
Indoor Data |
Outdoor Voice |
Outdoor Data |
| EE |
Likely |
Likely |
Enhanced |
Enhanced |
| Three |
Likely |
Likely |
Enhanced |
Enhanced |
| O2 |
Enhanced |
Enhanced |
Enhanced |
Enhanced |
| Vodafone |
Enhanced |
Enhanced |
Enhanced |
Enhanced |
Broadband and Mobile coverage information supplied by Ofcom.