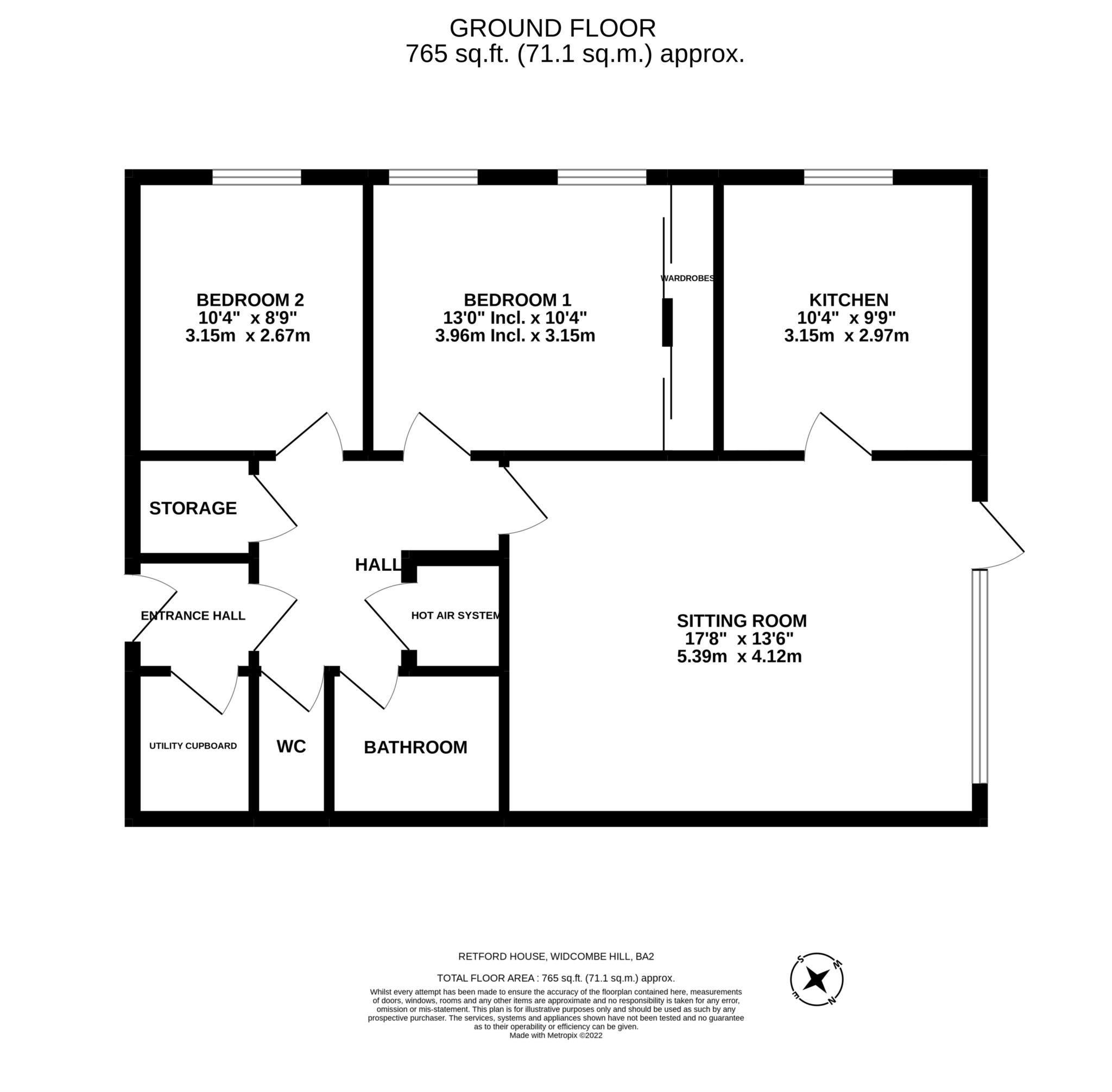- Top of Widcombe Hill near University
- Ground floor
- Two double bedrooms
- Sitting room
- Kitchen
- Lots of storage cupboards
- Garage
- No chain
The top of Widcombe Hill offers a great location for fresh air. The fine views of the Abbey on the walk down into the city centre are breathtaking! The apartment is located a few roads from the entrance to Bath University and is on the edge of the National Trust Skyline Walk. The setting here is a leafy location just off the road with just two modern blocks of flats. The train station is just a 1.3 mile walk. At the bottom of the hill is the impressive community at Widcombe High Street with pubs, cafes and independent shops.
The apartment is well located in the building on the ground floor. There's multiple large storage cupboards off the hallway. The sitting room and kitchen are both of a great size with a door out from the sitting room to a small area of communal garden. Both bedrooms are doubles with plenty of space and a fitted wardrobe in the main room. There is a bathroom and separate WC. The property has been let for a number of years and while perfectly presentable is also ready for a new lease of life.
The property benefits from a garage opposite the flat. There are communal flower beds and some visitor parking. No onward chain.
Entrance
Hall
Entry phone. Cupboard housing hot air heating system.
Storage cloaks cupboard.
Utility Cupboard
Hot water tank. Electric meters.
Sitting Room - 17'8" (5.38m) x 13'6" (4.11m)
Double glazed door and windows that overlook and lead to small piece of communal garden and mixed borders. Coved. Door to kitchen.
Kitchen - 10'4" (3.15m) x 9'9" (2.97m)
Double glazed window. Base and wall units. One and half sink unit. Electric over and hob. Cooker hood. Plumbed for washing machine.
Bedroom 1 - 13'0" (3.96m) Into Wardrobe Recess x 10'4" (3.15m)
Double glazed window. Wardrobes.
Bedroom 2 - 10'4" (3.15m) x 8'9" (2.67m)
Double glazed window.
Bathroom
White suite with bath, LLWC and hand basin. Electric shower. Heated towel rail. Extractor fan.
Separate WC
LLWC and hand basin.
Communal Garden
Mostly borders with spring flowers.
Garage
End garage in block opposite. Up and over door.
Visitor Parking
Three spaces opposite flat.
Council Tax
Bath And North East Somerset Council, Band C
Notice
Please note we have not tested any apparatus, fixtures, fittings, or services. Interested parties must undertake their own investigation into the working order of these items. All measurements are approximate and photographs provided for guidance only.

| Utility |
Supply Type |
| Electric |
Unknown |
| Gas |
Unknown |
| Water |
Unknown |
| Sewerage |
Unknown |
| Broadband |
Unknown |
| Telephone |
Unknown |
| Other Items |
Description |
| Heating |
Not Specified |
| Garden/Outside Space |
No |
| Parking |
No |
| Garage |
No |
| Broadband Coverage |
Highest Available Download Speed |
Highest Available Upload Speed |
| Standard |
2 Mbps |
0.4 Mbps |
| Superfast |
61 Mbps |
14 Mbps |
| Ultrafast |
Not Available |
Not Available |
| Mobile Coverage |
Indoor Voice |
Indoor Data |
Outdoor Voice |
Outdoor Data |
| EE |
Enhanced |
Likely |
Enhanced |
Enhanced |
| Three |
Likely |
Likely |
Enhanced |
Enhanced |
| O2 |
Enhanced |
Likely |
Enhanced |
Enhanced |
| Vodafone |
Enhanced |
Enhanced |
Enhanced |
Enhanced |
Broadband and Mobile coverage information supplied by Ofcom.