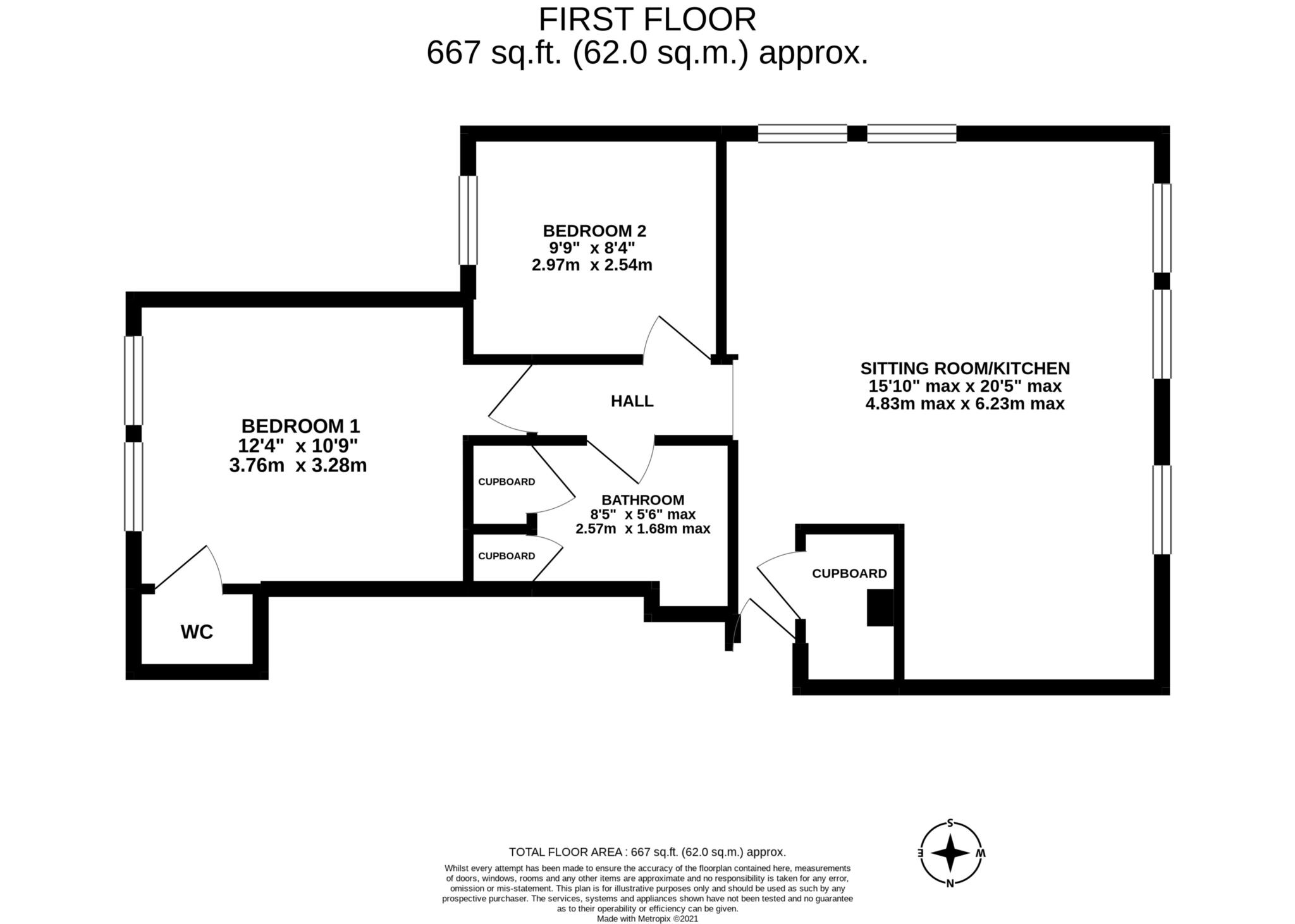- First floor apartment
- Bright and spacious open plan living
- Views of the canal and cyclepath
- Off road parking space
- Two double bedrooms
- Residents bicycle store & separate refuse and recycling store
- Quality bathroom & ensuite WC
- Well kept communal gardens
The river area around Locksbrook is picturesque with the bridges and locks, has a cycle path to Bath and Bristol along the river, and enjoys 5* rated local amenities. The area is fast becoming a go to location with a popular pub with large terrace overlooking the river, a family run bakery offering fresh delicious products and the Electric Bear Brewery serving craft beer in an semi-industrial setting. On top of this Chelsea Road is a shopping centre that is less than 0.5 miles away.
This delightful building of four apartments has a residents' car park, shared garden and communal bike store. The property is on the first floor and very well presented with refurbished windows looking out on the river. There is open living space with plenty of space for kitchen, table and sofas. Storage is unusually good and dotted throughout! The bedrooms are both lovely with a useful WC off the master. The cool bathroom has been put together in a considered way.
This is a terrific opportunity and we expect a lot of interest as it offers so much.
Kitchen Reception - 20'5" (6.22m) Max x 15'10" (4.83m) Max
Two double glazed sash windows to river. Three double glazed sash front windows. Two radiators. Kitchen has a range of base, drawers and wall units. One and half bowl inset unit sink. Gas hob with electric oven and extractor fan. Plumbed for washing machine. Fitted fridge freezer. Combi boiler. Storage cupboard next to front door. Intercom entry phone. Coved ceiling. Wall lights. Loft access. TV Point. Power points.
Bedroom One - 12'4" (3.76m) x 10'9" (3.28m)
Two double glazed sash windows to rear. Recess lights. Radiator. Coved ceiling. Power points. Door to WC.
Ensuite WC - 4'8" (1.42m) x 3'0" (0.91m)
Vinyl flooring. LLWC. Corner hand basin. Extractor fan. Radiator. Part tiled. Shaver point. Recess lights.
Bedroom Two - 9'9" (2.97m) x 8'4" (2.54m)
Double glazed sash rear window. Radiator. Coved ceiling. Power points.
Bathroom - 8'5" (2.57m) x 5'6" (1.68m) Max
Part tiled walls with geometric tiled floor. Panelled bath with shower over and glass shower screen. Counter top sink on reclaimed cabinet with drawers and cupboard under. LLWC. Heated towel rail. Extractor fan. Sun tube. Coved ceiling. Ceiling spotlights. Shelved storage cupboard with electric heater. High level storage cupboards.
Loft - 22'0" (6.71m) Max x 17'0" (5.18m) Max
Power points. Light.
Communal Garden - 28'0" (8.53m) x 15'8" (4.78m)
Enclosed lawn and patio with borders and fenced shared by four apartments.
Refuse & Separate Bike Store (Communal)
Shared bin and recycle store with light. (6`8 x 5`8`)
Bike store and lawn mower storage with electric (8` x 5`8)
Parking
Parking space within the residents car park.
Council Tax
Bath And North East Somerset Council, Band B
Notice
Please note we have not tested any apparatus, fixtures, fittings, or services. Interested parties must undertake their own investigation into the working order of these items. All measurements are approximate and photographs provided for guidance only.

| Utility |
Supply Type |
| Electric |
Unknown |
| Gas |
Unknown |
| Water |
Unknown |
| Sewerage |
Unknown |
| Broadband |
Unknown |
| Telephone |
Unknown |
| Other Items |
Description |
| Heating |
Not Specified |
| Garden/Outside Space |
No |
| Parking |
No |
| Garage |
No |
| Broadband Coverage |
Highest Available Download Speed |
Highest Available Upload Speed |
| Standard |
8 Mbps |
0.9 Mbps |
| Superfast |
76 Mbps |
20 Mbps |
| Ultrafast |
1000 Mbps |
100 Mbps |
| Mobile Coverage |
Indoor Voice |
Indoor Data |
Outdoor Voice |
Outdoor Data |
| EE |
Enhanced |
Enhanced |
Enhanced |
Enhanced |
| Three |
Enhanced |
Likely |
Enhanced |
Enhanced |
| O2 |
Enhanced |
Enhanced |
Enhanced |
Enhanced |
| Vodafone |
Enhanced |
Enhanced |
Enhanced |
Enhanced |
Broadband and Mobile coverage information supplied by Ofcom.