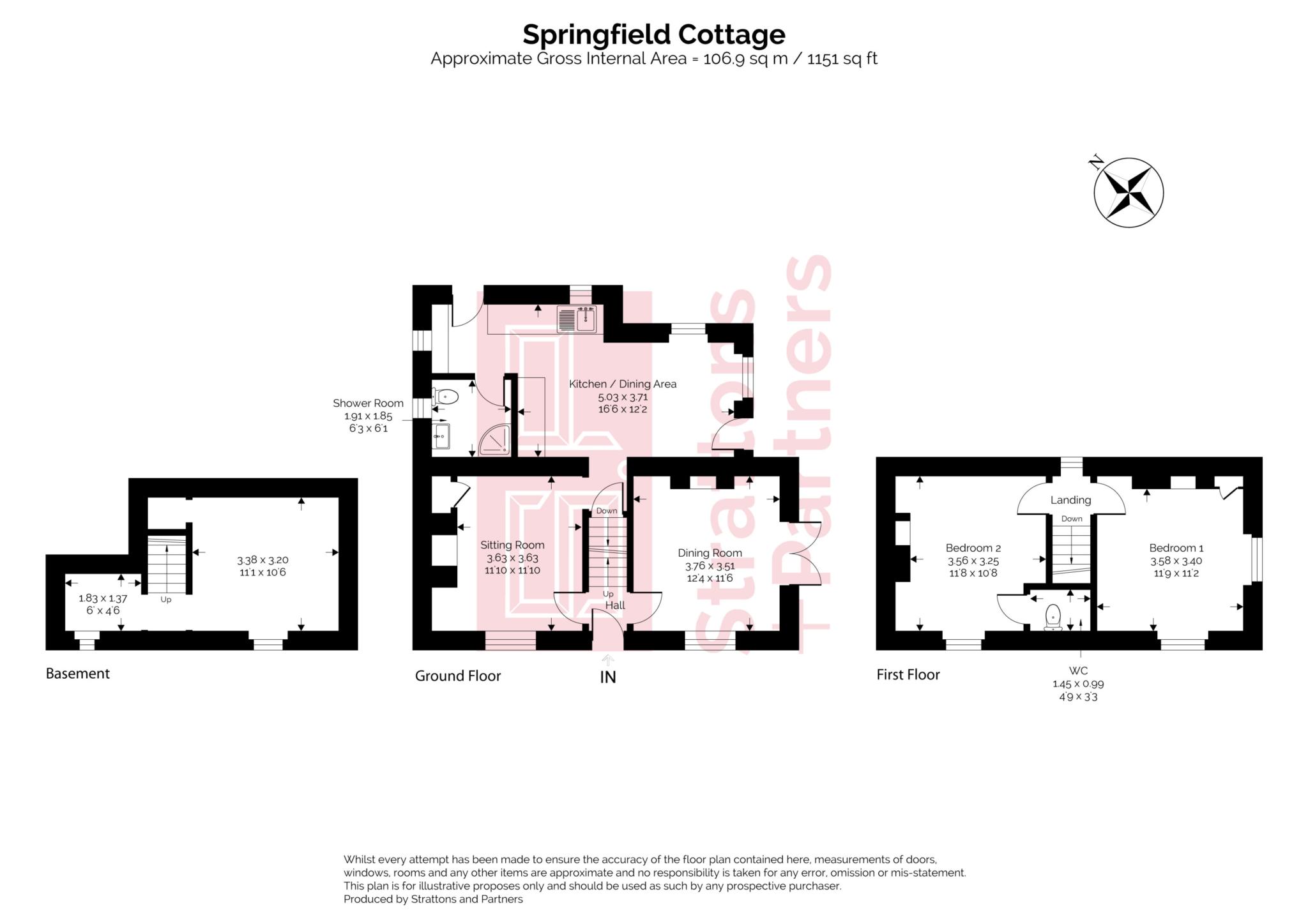- Lansdown
- Unique home
- Detached
- Period
- Two or Three bedrooms
- Lovely kitchen extension
- Excellent presentation
- Terrace and garden
- Permit parking outside
- Basement storage
This beautiful detached cottage dates back to around the 1820s having been the gardener's cottage to a larger period property. The property has been carefully extended by the current owner with a lovely kitchen extension which leads out to the garden. The outside space has also been extended through a purchase of more land to create a great garden area.
Lansdown is popular as it is filled with beautiful buildings and crescents, green space and superb schools. There is a great pub at the top of the hill at the Hare and Hounds as well as Bath Racecourse. Dog walks are plentiful including Primrose Woods behind Kingswood School. There are plenty of trees and the air is fresh and the walk down to the city centre a gentle strolll. The train station is easily accessible for commuters to London and Bristol as is the closest motorway junction for the M4.
The house has two entrances. There is the main door to the front and a door to the kitchen from the side terrace. The two reception rooms to the front are full of charm with fireplaces and floorboards. The double doors to the garden terrace are excellent. A ground floor room could make a third bedroom when required.
The kitchen dining area was completed in 2024 with an ashlar extension to create a perfect space to live and entertain. The area has underfloor heating and plenty of kitchen space with windows and doors out to the garden. There is space for a good sized table to entertain at. There is a generous ground floor shower room adjacent to the utility area.
Steps from the interior hall lead down to the basement. Here there are two spaces with decent head height, heating and power.
On the first floor the landing looks out to the garden and leads to the bedrooms. The main bedroom has a duel aspect with views of the attractive street. There is an ornate fireplace and a wardrobe. The second bedroom is also a great size and has a useful ensuite.
The garden is wonderful. It feels private and the landscaping is excellent with a large terrace with gardens behind all enclosed by fences. In addition there is great storage space to the other side of the house where a shed base has been installed.
This is a rare find and will make a superb home.
Hall
Front door. Stairs to first floor.
Dining Room/Bedroom Three - 12'4" (3.76m) x 11'6" (3.51m)
Sash window to front. French doors to outside terrace. Alcove cupboards around working fireplace with mantle. Cornice. Wooden floors. Radiator.
Sitting Room - 11'10" (3.61m) x 11'10" (3.61m)
Sash to front. Alcove cupboards. Open fireplace. Opens to kitchen diner.
Kitchen Diner - 16'6" (5.03m) x 12'2" (3.71m)
Sash windows to side and rear. Doors to outside terrace and rear. Wall and base units with quartz worktops and inset Belfast sink. Wine rack. Tiled floor with underfloor heating. Cooker hood. Utility area with plumbing for washing machine and dishwasher. Combi in cubboard. Dining Area. Recess lights. Door to ground floor bathroom.
Ground Floor Bathroom - 6'3" (1.91m) x 6'1" (1.85m)
Window to side. Fully tiled with underfloor heating. LLWC. Hand basin. Shower cubicle. Heated mirror cabinet. Extractor fan. Recess lights.
Basement Room One - 11'1" (3.38m) x 10'6" (3.2m)
Window to front. Radiator. Recess lights. Storage under stairs. Power.
Basement Room Two - 6'0" (1.83m) x 4'6" (1.37m)
Window to front. Recess lights. Power
Landing
Window to rear garden Step to bedrooms.
Bedroom One - 11'9" (3.58m) x 11'2" (3.4m)
Sash window to front and side. Ornate fireplace. Wardrobe. Radiator.
Bedroom Two - 11'8" (3.56m) x 10'8" (3.25m)
Sash window to front. Ornate fireplace. Radiator.
Ensuite Shower
Shower and LLWC with basin. Extractor fan. Heated towel rail.
Garden
Split into three parts with a terrace to the side of the house with raised beds (60`x40` approx) with woodland garden to the rear with mature trees above rear patio with tap on rear of house (70`x30` approx) and second side garden with paved area leading to shed base (27` x 7` approx).
Gate to front and enclosed with fencing with parkland behind.
Council Tax
Bath And North East Somerset Council, Band E
Notice
Please note we have not tested any apparatus, fixtures, fittings, or services. Interested parties must undertake their own investigation into the working order of these items. All measurements are approximate and photographs provided for guidance only.

| Utility |
Supply Type |
| Electric |
Mains Supply |
| Gas |
Mains Supply |
| Water |
Mains Supply |
| Sewerage |
Mains Supply |
| Broadband |
FTTC |
| Telephone |
Landline |
| Other Items |
Description |
| Heating |
Not Specified |
| Garden/Outside Space |
No |
| Parking |
No |
| Garage |
No |
| Broadband Coverage |
Highest Available Download Speed |
Highest Available Upload Speed |
| Standard |
15 Mbps |
1 Mbps |
| Superfast |
295 Mbps |
47 Mbps |
| Ultrafast |
Not Available |
Not Available |
| Mobile Coverage |
Indoor Voice |
Indoor Data |
Outdoor Voice |
Outdoor Data |
| EE |
Likely |
Likely |
Enhanced |
Enhanced |
| Three |
Likely |
Likely |
Enhanced |
Enhanced |
| O2 |
Enhanced |
Likely |
Enhanced |
Enhanced |
| Vodafone |
Likely |
Likely |
Enhanced |
Enhanced |
Broadband and Mobile coverage information supplied by Ofcom.