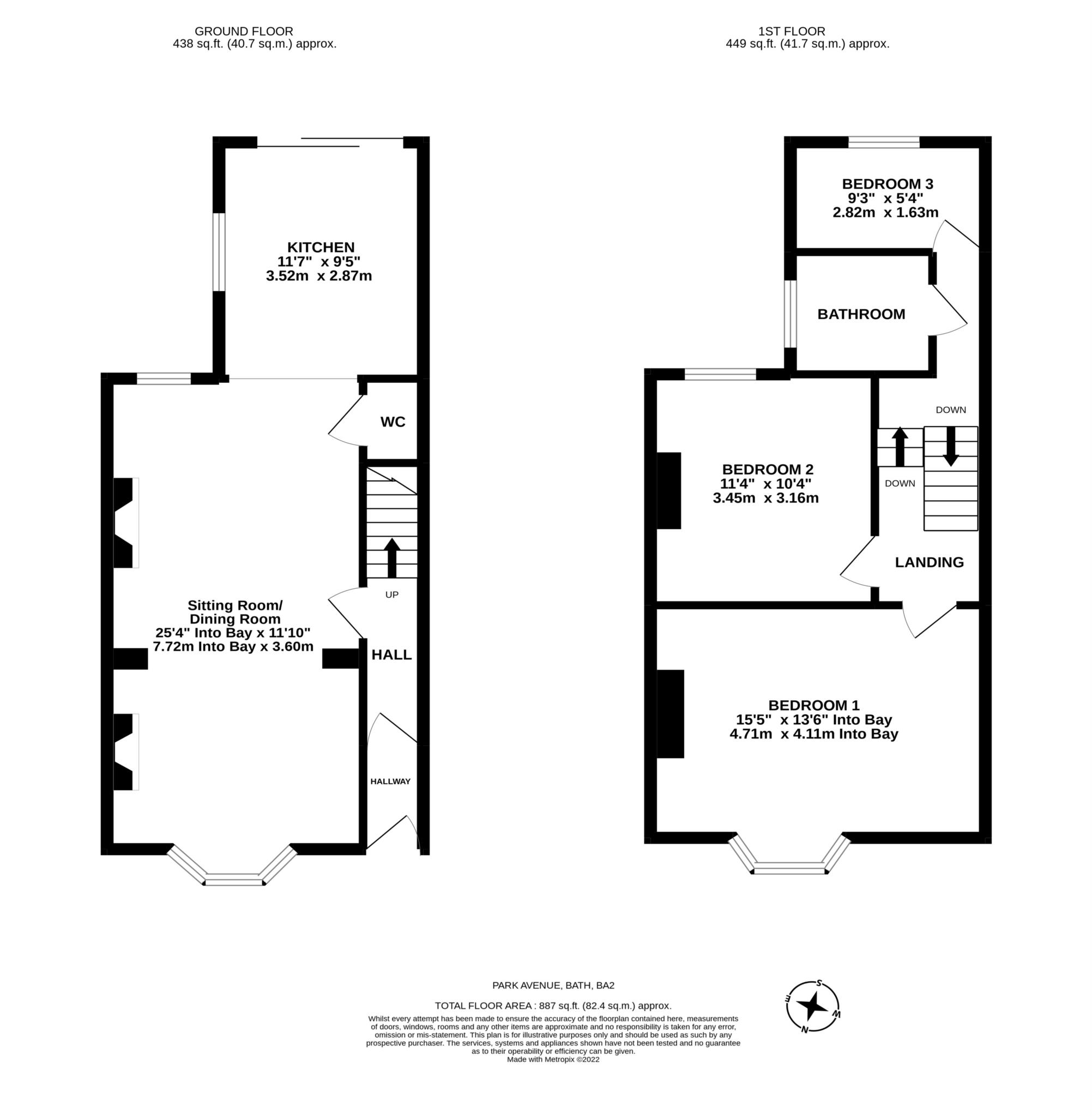- Great location
- Period terrace
- Three bedrooms
- Superb ground floor space
- Bi-folds to garden
- Downstairs WC
- No through road
- Parking permit zone
Park Avenue is tucked below Bear Flat and above Widcombe. There is a wide range of friendly independent businesses on Bear Flat including the Bear Pad for coffee, the finest dining at Menu Gordan Jones, Italian deli at Da Vinci's and Emad's wonderful Fish and Chips Co. The train station is only 0.5 mile walk down the hill for a 90 minute commute into Paddington. Widcombe also has a buzzing centre with pubs, cafes and plenty of useful amenities. The location is great for primary schools with Widcombe Primary and Junior plus parks including Alexandra with its epic views over the city and excellent dog walks.
This period home dates to the very early 1900's and sits elevated with nice views to the front. The ground floor is impressive with an open sitting room with wood burner, lots of dining space and a large opening to the kitchen that has bi-folds to the garden. A useful WC is tucked under the stairs. The finish is excellent and the William Rose herringbone floor a showstopping stand out feature.
The stairs lead up to the landing and three bedrooms. There is the large double to the front with bay window and views to the city, a further double bedroom and small child's room or study. The bathroom is lovely with a crisp period finish. Other houses on the street have had their lofts converted.
The garden at the rear was landscaped to give lovely entertaining space. The bi-folds will remain open all summer with a patio and spacious side return with steps up to the level artificial grass. There is an outside light, tap plus back access that leads back to the street.
The property is a long leasehold (length 499 years from 1897), St John's Charitable Foundation are the freeholders for the entire street, details of which would need to be checked with your solicitor.
Viewings from Saturday 15th January.
Hall
Tiled floor. Part tiled walls. Door to hallway and sitting room. Staircase. Radiator.
Sitting Room and Dining Room - 25'4" (7.72m) Into Bay x 11'10" (3.61m)
Double glazed bay to front. Double glazed window to rear. Herringbone parquet flooring from William Rose. Two fireplaces with wood burning stove in front room. Radiators. Door to hall and door to WC under stairs. Opening to kitchen.
WC under stairs
Part tiled. LLWC. Hand basin. Recess light.
Kitchen - 11'7" (3.53m) x 90'5" (27.56m)
Double glazed window to side. Bi-fold door to garden. Tiled floor with underfloor heating. Range of white gloss units and solid wood work tops. Large sink. Gas hob with oven and cooker hood. Wall mounted combi-boiler. Recess lights.
Landing
Access to loft with a pull down ladder. Boarded.
Bedroom One - 13'6" (4.11m) Into Bay x 15'5" (4.7m)
Double glazed bay with views towards the city. Radiator.
Bedroom Two - 11'4" (3.45m) x 10'3" (3.12m)
Double glazed window to rear. Radiator.
Bedroom Three - 9'3" (2.82m) x 5'4" (1.63m)
Double glazed window to rear. Radiator.
Bathroom
Double glazed window to side. Handbasin. Panel bath with shower over. Part tiled walls and tiled floor. LLWC. Heated towel rail. Extractor fan.
Front Garden
Steps to front door with sensor lights.
Rear Garden
Patio from house with side return to provide good storage. Light and tap. Steps to level area with artificial grass. Gated access to rear which leads back around to street.
Council Tax
Bath And North East Somerset Council, Band C
Notice
Please note we have not tested any apparatus, fixtures, fittings, or services. Interested parties must undertake their own investigation into the working order of these items. All measurements are approximate and photographs provided for guidance only.

| Utility |
Supply Type |
| Electric |
Unknown |
| Gas |
Unknown |
| Water |
Unknown |
| Sewerage |
Unknown |
| Broadband |
Unknown |
| Telephone |
Unknown |
| Other Items |
Description |
| Heating |
Not Specified |
| Garden/Outside Space |
No |
| Parking |
No |
| Garage |
No |
| Broadband Coverage |
Highest Available Download Speed |
Highest Available Upload Speed |
| Standard |
15 Mbps |
1 Mbps |
| Superfast |
64 Mbps |
14 Mbps |
| Ultrafast |
1000 Mbps |
1000 Mbps |
| Mobile Coverage |
Indoor Voice |
Indoor Data |
Outdoor Voice |
Outdoor Data |
| EE |
Likely |
Likely |
Enhanced |
Enhanced |
| Three |
Likely |
Likely |
Enhanced |
Enhanced |
| O2 |
Enhanced |
Likely |
Enhanced |
Enhanced |
| Vodafone |
Likely |
Likely |
Enhanced |
Enhanced |
Broadband and Mobile coverage information supplied by Ofcom.