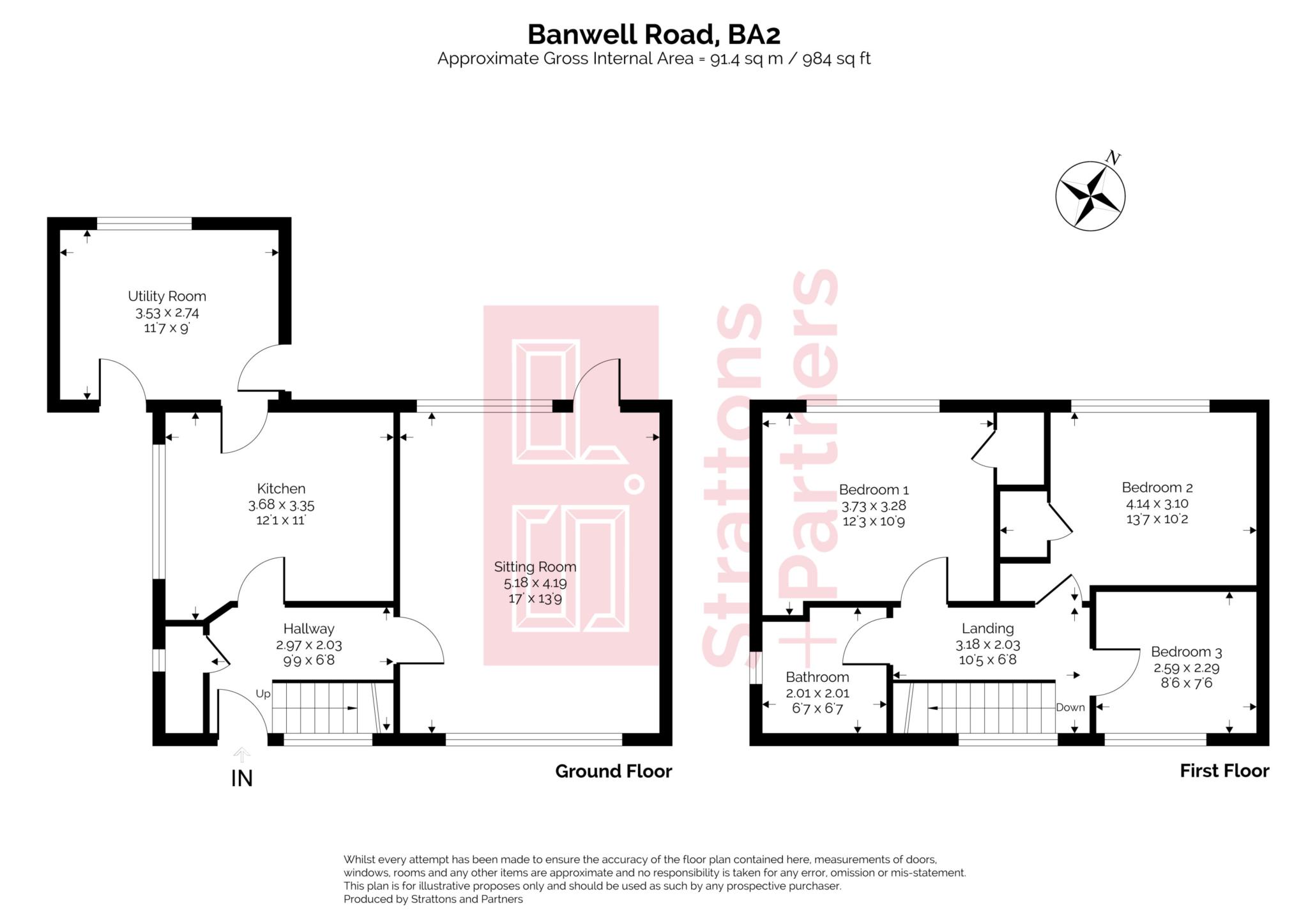- Odd Down
- Semi-detached
- Three bedrooms
- Sitting room
- Kitchen and utility
- Downstairs WC
- Level garden
- Parking
A well presented three bedroom semi detached property with off road parking and level gardens located on the edge of the city with easy access to countryside walks. Excellent rooms and an additional utilty dining space off the kitchen should make this a popular property.
The front garden is laid to lawn with off road driveway parking to the front. A welcoming hallway has built in storage under the stairs and a downstairs WC before leading into an impressive sitting room with windows to front and back along with door to the garden. The kitchen is a good size and leads to a separate utility dining space which in turn leads to the garden.
With three good bedrooms upstairs with storage this is a spacious property. There is a window on the landing bringing in plenty of light. The bathroom is also a good size.
The lawn is enclosed by fences and level with plenty of space for entertaining and families to play. The whole property is presented well throughout with gas central heating.
Currently rented this could make for a great investment property.
Hallway - 9'9" (2.97m) x 6'8" (2.03m)
Double glazed front door and double glazed window to front. Staircase with storage drawers under. Panelling. Radiator. Wood flooring.
Downstairs WC
Double glazed window to side. LLWC. Hand basin. Tiled floor. Cupboard housing combi boiler. Part tiled walls
Sitting Room - 17'0" (5.18m) x 13'9" (4.19m)
Double glazed windows and double glazed door to garden. Coved.
Wood flooring. Panelling. Radiator.
Kitchen - 12'1" (3.68m) x 11'0" (3.35m)
Double glazed window to side. Base and wall cupboards with cupboards for glassware. Oak worktops. Belfast sink unit. Integrated dishwasher. Radiator. Tiled floor. Recess lights. Part tiled walls. Extractor fan.
Utility Room - 11'7" (3.53m) x 9'0" (2.74m)
Double glazed windows. Double glazed doorr to back and front. Sink with tiling. Base cupboards Tiled floor. Space for washing machine and tumble dryer. Radiator.
Landing - 10'5" (3.18m) x 6'8" (2.03m)
Double glazed window. Paneling
Bedroom One - 12'3" (3.73m) x 10'9" (3.28m)
Double glazed window. Radiator. Cupboard
Bedroom Two - 13'7" (4.14m) x 10'2" (3.1m)
Double glazed window. Radiator.
Bedroom Three - 8'6" (2.59m) x 7'6" (2.29m)
Double glazed window. Radiator
Bathroom - 6'7" (2.01m) x 6'7" (2.01m)
Double glazed window. Panel bath with shower over. Hand basin. LLWC. Tiled floor. Radiator. Tiled walls. Recess lights. Extractor fan.
Front Garden and Drive
Lawn and driveway.
Rear Garden
Fences to rear and side. Lawn. Deck and garden shed.
Council Tax
Bath And North East Somerset Council, Band C
Notice
Please note we have not tested any apparatus, fixtures, fittings, or services. Interested parties must undertake their own investigation into the working order of these items. All measurements are approximate and photographs provided for guidance only.

| Utility |
Supply Type |
| Electric |
Mains Supply |
| Gas |
Mains Supply |
| Water |
Mains Supply |
| Sewerage |
Mains Supply |
| Broadband |
FTTC |
| Telephone |
Landline |
| Other Items |
Description |
| Heating |
Not Specified |
| Garden/Outside Space |
No |
| Parking |
No |
| Garage |
No |
| Broadband Coverage |
Highest Available Download Speed |
Highest Available Upload Speed |
| Standard |
12 Mbps |
1 Mbps |
| Superfast |
80 Mbps |
20 Mbps |
| Ultrafast |
1000 Mbps |
1000 Mbps |
| Mobile Coverage |
Indoor Voice |
Indoor Data |
Outdoor Voice |
Outdoor Data |
| EE |
Enhanced |
Enhanced |
Enhanced |
Enhanced |
| Three |
Likely |
No Signal |
Enhanced |
Enhanced |
| O2 |
Likely |
Likely |
Enhanced |
Enhanced |
| Vodafone |
Likely |
Likely |
Enhanced |
Enhanced |
Broadband and Mobile coverage information supplied by Ofcom.