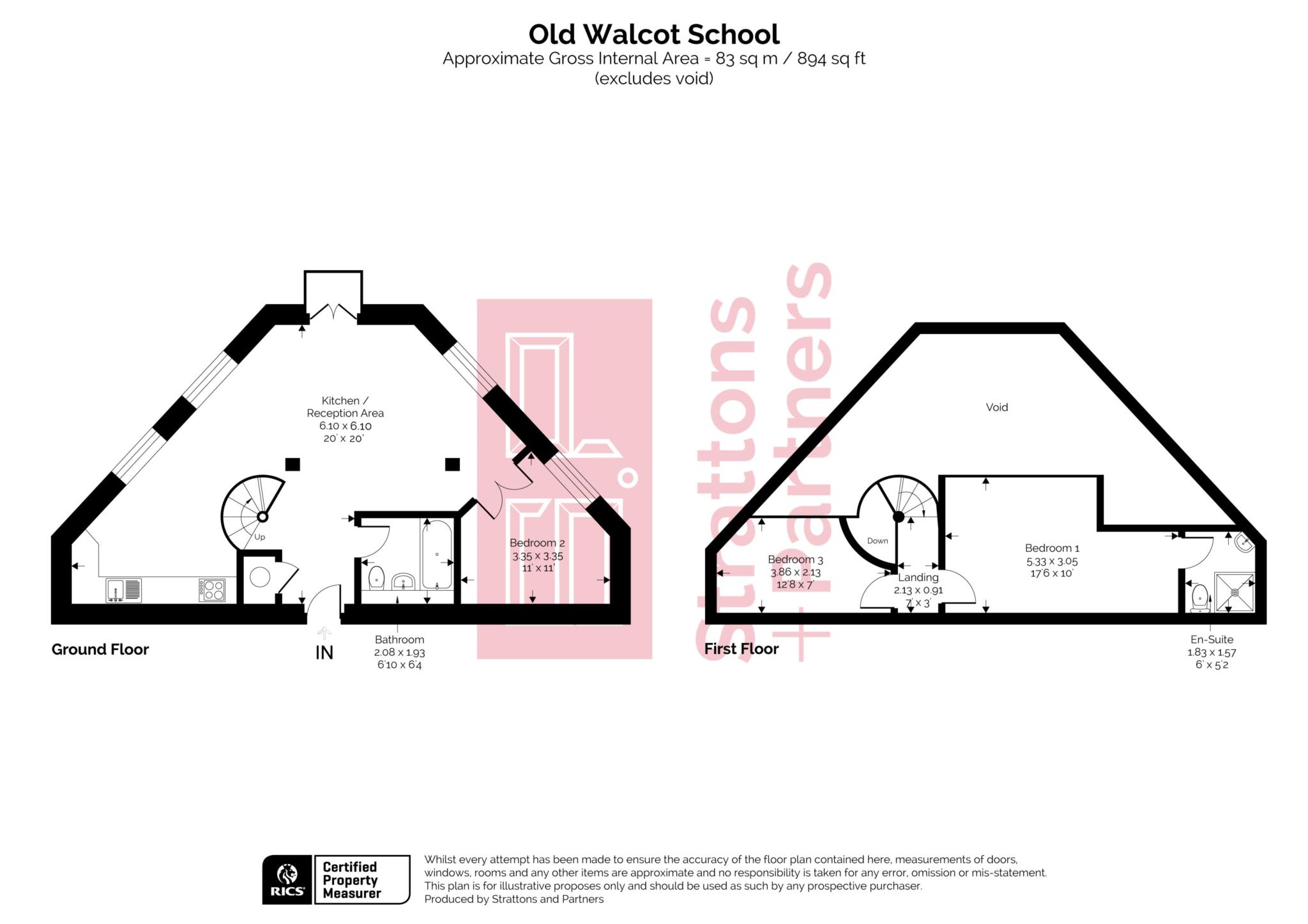- Period apartment
- High ceilings
- Two/three bedrooms
- Two bathrooms
- Spiral staircase
- Open living
- Grade 2 listed
- No chain
Located in a greatspot between the popular areas of Walcot and Lansdown is a period building that was once a school in the city. The city centre is a level walk on the raised pavement to the buzz of George Street. The Star Inn is a firm favourite and often tops the lists for best pubs in the area. The fast expanding Taylor's Bagels is a stone's throw away at the beginning of the eclectic Walcot Steet that leads past independent homeware shops towards Waitrose and passes the famous Landrace Bakery. The train station is 0.8 miles for anyone who works several days a week in London or Bristol. Buses are regularly leaving the city cetnre for Bath University. The parks local to here include Hedgemead, Henrietta and Sydney Gardens giving a multitude of options in place of outside space.
The apartment is unique with epic ceilings and mezzanine bedrooms accessed from spiral stairs. On entering there is a plenty of space in large open accommodation with high windows and cool kitchen area. There are two bathrooms with a ground floor bathroom next to the entrance and an ensuite to the main bedroom. The second bedroom is on the ground floor and tucked away. The main bedroom is upstairs as is the third bedroom which doubles as a perfect work space.
This is a superb opportunity to live in central Bath in a glorious period home. Offered with no chain.
NB As a leasehold property the following information has been provided by the owner and will be checked by your solicitor.
Freeholder - TBC
Management Company - West of England
Length of Lease - Remainder of 999 years
Management Fees - 1st April 2023 - 31st March 2024 £3,139.64
Restrictions - TBC we await lease information on holiday letting and pets.
Entrance
Utility cupboard
Kitchen Living Space - 20'0" (6.1m) Max x 20'0" (6.1m) Max
Galley Kitchen
Ground Floor Bathroom - 6'1" (1.85m) x 6'4" (1.93m)
Bedroom Two - 11'0" (3.35m) Max x 11'0" (3.35m) Max
Landing
Spiral staircase to landing
Bedroom One - 17'6" (5.33m) Max x 10'0" (3.05m)
Ensuite to Master - 6'0" (1.83m) x 5'2" (1.57m)
Bedroom Three/Office - 12'8" (3.86m) x 7'0" (2.13m)
Council Tax
Bath And North East Somerset Council, Band E
Notice
Please note we have not tested any apparatus, fixtures, fittings, or services. Interested parties must undertake their own investigation into the working order of these items. All measurements are approximate and photographs provided for guidance only.

| Utility |
Supply Type |
| Electric |
Mains Supply |
| Gas |
None |
| Water |
Mains Supply |
| Sewerage |
None |
| Broadband |
None |
| Telephone |
None |
| Other Items |
Description |
| Heating |
Not Specified |
| Garden/Outside Space |
No |
| Parking |
No |
| Garage |
No |
| Broadband Coverage |
Highest Available Download Speed |
Highest Available Upload Speed |
| Standard |
16 Mbps |
1 Mbps |
| Superfast |
80 Mbps |
20 Mbps |
| Ultrafast |
Not Available |
Not Available |
| Mobile Coverage |
Indoor Voice |
Indoor Data |
Outdoor Voice |
Outdoor Data |
| EE |
Likely |
Likely |
Enhanced |
Enhanced |
| Three |
Enhanced |
Likely |
Enhanced |
Enhanced |
| O2 |
Enhanced |
Likely |
Enhanced |
Enhanced |
| Vodafone |
Likely |
Likely |
Enhanced |
Enhanced |
Broadband and Mobile coverage information supplied by Ofcom.