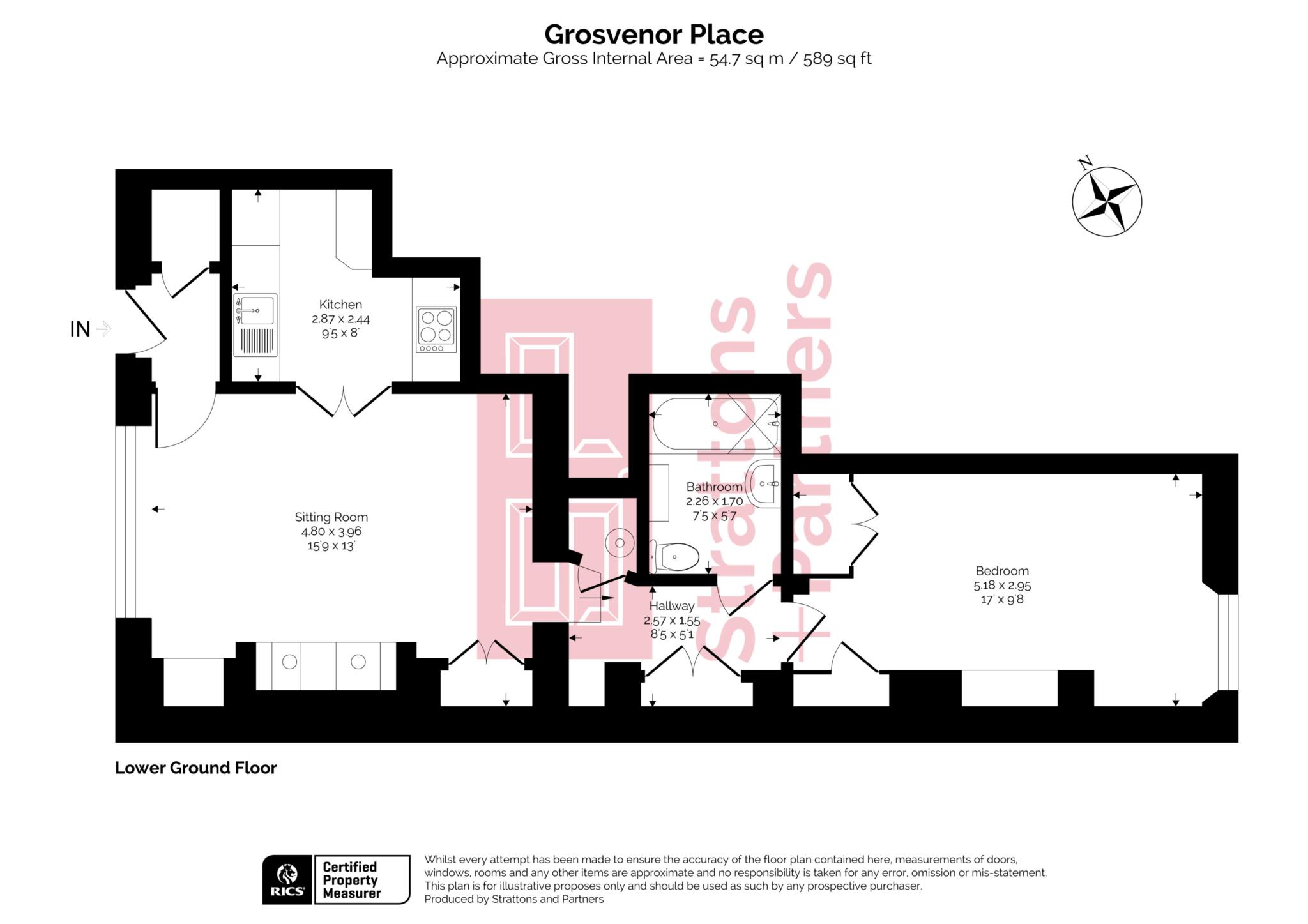- Lovely Georgian apartment
- Lots of character
- Sitting room and separate kitchen
- Double bedroom with built-in storage
- Bathroom
- High ceilings
- Views to rear
- Vaults
- No chain
Grosvenor Place is a stunning example of Bath architecture, situated on the city's east side, offering easy access to Kensington Meadows, the Kennet & Avon Canal, Larkhall's village amenities, and convenient transport links to the M4.
This Grade I Listed building showcases John Eveleigh's brilliant serpentine design from the 1790s. The property is set back from the road, offering ample parking and wide pavements. The walk to the city center is level, and across the road lies the charming, vibrant village of Larkhall, with its eclectic cafés, local shops, and community-focused atmosphere. Here, you'll find a hardware store, a quality butcher, and a grocer, along with plenty of options for walking, running, or cycling. Behind Grosvenor Place, Kensington Meadows connects to the Kennet & Avon Canal, offering scenic walks to Bathampton, while the popular climb up Solsbury Hill rewards visitors with breathtaking views of Bath and the surrounding landscape.
The property is access from the front via steps down to the courtyard. The private front door opens to storage for coats and golf clubs. The sitting room has high ceilings, sash windows and a beautiful range set in Bath stone. There is room for good sized sofas and a small dining table. The kitchen is well presented with good workspace to cook and plumbing for washing machine. The doors can be opened or closed depending on if you are entertaining friends.
The hallway separates the living and sleeping area with lots of storage. The bathroom is in good condition with a bath and shower. The bedroom has plenty of room for a couple to live comfortably with room for a desk overlooking the hills. There is a wardrobe and electric heating.
The property also retains exclusive use of the large and numerous vaults and the courtyard in front of the entrance.
The property is offered with no chain.
As a leasehold property we have been given the following information by the seller and it would need to be checked by a solicitor.
Length of Lease - 999 years
Management Company - Powell Management Company
Current ground rent - £50 per year
Service Charge - 2024-2025 budget £1,516.20
Entrance Hall
Private front door. Recess lights. Electric storage heater. Meters.
Sitting Room - 15'9" (4.8m) x 13'0" (3.96m)
Sash windows to front. Historical range set in fireplace (non functioning). Alcove with shelving. Coving. Electric storage heater.
Kitchen - 9'5" (2.87m) x 8'0" (2.44m)
Range of base and wall units with built in electric hob and oven. Worktops. Extractor fan. Tiled floor and part tiled walls. Space for tall fridge freezer. Plumbed for washing machine.
Hall - 8'5" (2.57m) x 5'1" (1.55m)
Recess lights. Alcove cupboards with water tank. Attic space.
Bedroom - 17'0" (5.18m) x 9'8" (2.95m)
Sash to rear overlooking hills. Coved. Built in wardrobes. Electric storage heaters.
Bathroom - 7'5" (2.26m) x 5'7" (1.7m)
Bath with electric shower over. LLWC. Hand basin. Heated towel rail. Part tiled. Electric shaver point.
Courtyard and Vaults
Exclusive use of the vaults and the area to the front of the property.
Council Tax
Bath And North East Somerset Council, Band B
Notice
Please note we have not tested any apparatus, fixtures, fittings, or services. Interested parties must undertake their own investigation into the working order of these items. All measurements are approximate and photographs provided for guidance only.

| Utility |
Supply Type |
| Electric |
Mains Supply |
| Gas |
None |
| Water |
Mains Supply |
| Sewerage |
Mains Supply |
| Broadband |
FTTC |
| Telephone |
Landline |
| Other Items |
Description |
| Heating |
Not Specified |
| Garden/Outside Space |
No |
| Parking |
No |
| Garage |
No |
| Broadband Coverage |
Highest Available Download Speed |
Highest Available Upload Speed |
| Standard |
11 Mbps |
1 Mbps |
| Superfast |
80 Mbps |
20 Mbps |
| Ultrafast |
Not Available |
Not Available |
| Mobile Coverage |
Indoor Voice |
Indoor Data |
Outdoor Voice |
Outdoor Data |
| EE |
Likely |
Likely |
Enhanced |
Enhanced |
| Three |
Enhanced |
Likely |
Enhanced |
Enhanced |
| O2 |
Enhanced |
Enhanced |
Enhanced |
Enhanced |
| Vodafone |
Enhanced |
Enhanced |
Enhanced |
Enhanced |
Broadband and Mobile coverage information supplied by Ofcom.