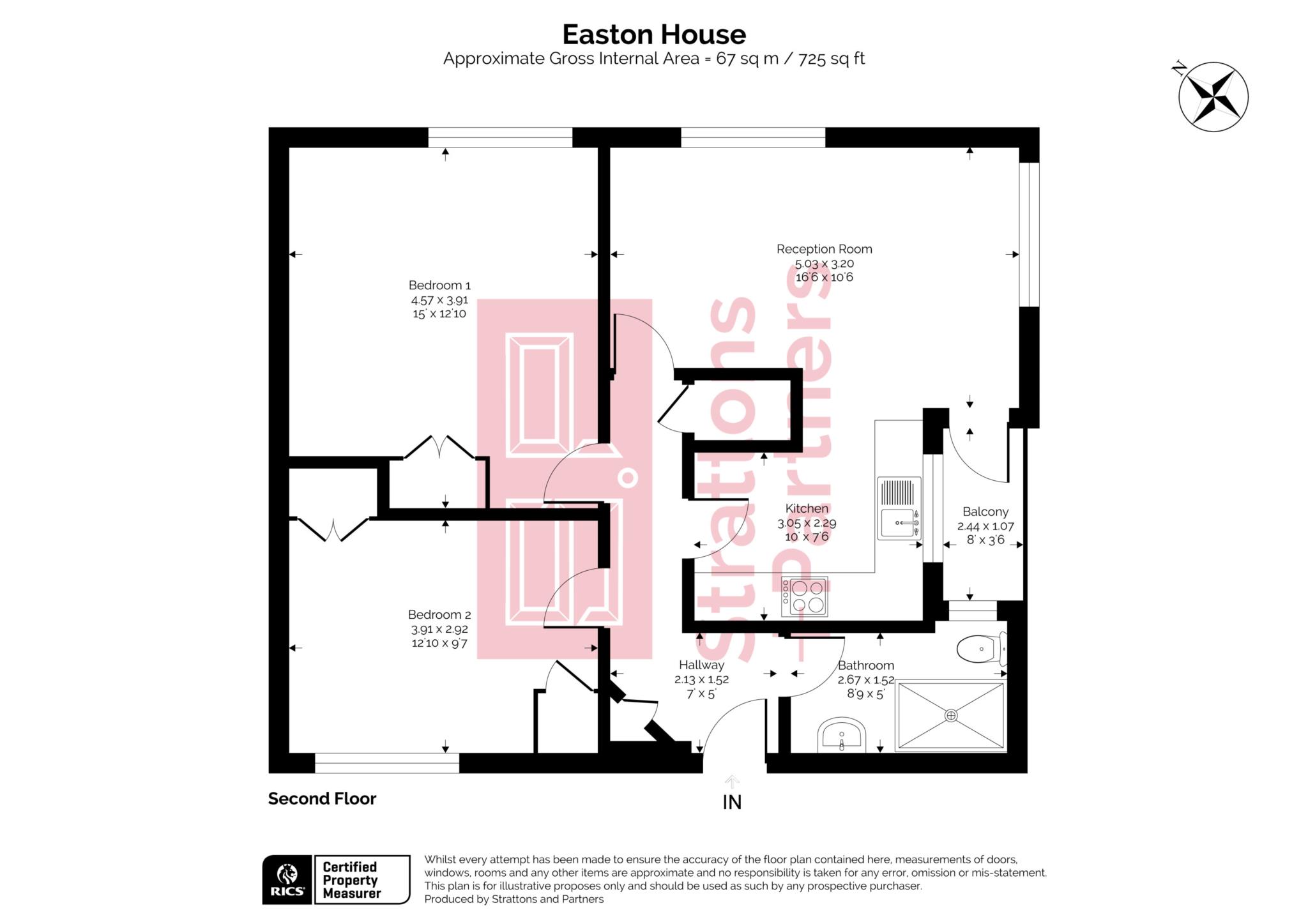- Apartment
- Edge of Bath
- Access to River and Canal
- Great for Larkhall
- Big bedrooms
- Open living and balcony
- Garage
- Well presented
Set in acres of private garden Easton House is a genuine find for a buyer looking for space, location and something a bit special. The location offers easy access to the city centre via bus or pleasant walk along the towpath. Alice Park is a friendly park with cafe and tennis courts only 0.3 miles away. The proximity to the buzz of cosmopolitan Larkhall is a great attraction as in the quick zip of 10 miles up to the M4 on the A46.
The apartments are in a well kept premises with an area of garaging and parking. There are also bin and recycling stores. The property is on the second floor with its own small storeroom in the landing.
This bright and airy home is well presented throughout. There is an impressive open living space and kitchen. In addition a balcony gives an al fresco option that is hard to beat as it overlooks the communal gardens. The landing has storage and leads to two big bedrooms. The bathroom has been turned into a modern shower room. The whole apartment has a great welcoming feel and lovely setting.
The gardens are impressive. Residents can enjoy access to lawns that lead down to the riverbank where you can picnic or relax with a book.
Offered for sale with no onward chain, the property has the added benefit of a garage and residents only parking bays.
Leasehold Property: The property is a leasehold property, as such the following information is given as a guide, and should be checked by your solicitor.
Tenure: Leasehold
Freeholder: Grosvenor Bridge Management Company
Term: Residue of a 999 year lease starting in January 1982.
Managing Company: Adam Church
Current Service Charge: Currently £2400 (June 2024-July2025)
Ground Rent: £10 per year
Hall
Entry phone. Radiator. Storage cupboard.
Reception Room - 16'6" (5.03m) x 10'6" (3.2m)
Dual aspect double glazed window to views. Double glazed door to balcony. Radiator. Opens to kitchen.
Balcony - 8'0" (2.44m) x 3'6" (1.07m)
Overlooking river.
Kitchen - 10'0" (3.05m) x 7'6" (2.29m)
Double glazed window with view. Sink unit with range of base and wall units. Worktops. Cooker with hob and cooker hood. Plumbed for washing machine. Recess lights. Integrated dishwasher. Built in microwave.
Bedroom One - 15'0" (4.57m) x 12'10" (3.91m)
Double glazed window to view. Built in wardrobe. Radiator.
Bedroom Two - 12'10" (3.91m) x 9'7" (2.92m)
Double glazed window to front. Radiator. Built in wardrobe.
Bathroom - 8'9" (2.67m) x 5'0" (1.52m)
Double glazed window. Shower cubicle. Hand basin. LLWC. Recess lights. Wood effect tiled floor. Heated towel rail. Extractor fan.
Storeroom in communal hallway
Storage with light.
Communal Bin and Recycling
Bin and recycling area in communal area.
Garage in block
Single garage in block.
Communal Garden
Large communal garden with space to picnic leading down to the river.
Council Tax
Bath And North East Somerset Council, Band C
Notice
Please note we have not tested any apparatus, fixtures, fittings, or services. Interested parties must undertake their own investigation into the working order of these items. All measurements are approximate and photographs provided for guidance only.

| Utility |
Supply Type |
| Electric |
Mains Supply |
| Gas |
Mains Supply |
| Water |
Mains Supply |
| Sewerage |
Mains Supply |
| Broadband |
ADSL |
| Telephone |
Landline |
| Other Items |
Description |
| Heating |
Not Specified |
| Garden/Outside Space |
No |
| Parking |
No |
| Garage |
Yes |
| Broadband Coverage |
Highest Available Download Speed |
Highest Available Upload Speed |
| Standard |
6 Mbps |
0.7 Mbps |
| Superfast |
71 Mbps |
18 Mbps |
| Ultrafast |
Not Available |
Not Available |
| Mobile Coverage |
Indoor Voice |
Indoor Data |
Outdoor Voice |
Outdoor Data |
| EE |
Likely |
Likely |
Enhanced |
Enhanced |
| Three |
Enhanced |
Enhanced |
Enhanced |
Enhanced |
| O2 |
Enhanced |
Enhanced |
Enhanced |
Enhanced |
| Vodafone |
Enhanced |
Likely |
Enhanced |
Enhanced |
Broadband and Mobile coverage information supplied by Ofcom.